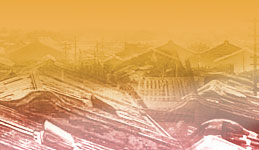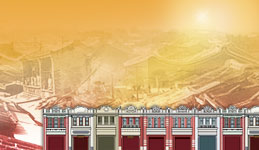|
The street houses are different from normal houses. They were in the
same pattern (see old house), and the pattern
was long and narrow, different from common three-section compounds.
For the convenience of business, the inner space was carefully
designed. All the buildings contained several types of space as
follows.
 Shop Front
Shop Front
Shop front was usually located near the entrance. It is where the
shopkeepers do business with customers. The inner furnishing was
usually a transaction counter. Some people treated their second
floor as a
skylight and built a
small attic for the storage of
commodities and for store owners’ monitoring their employee’s
behaviors. This type of shop front still exists on Today’s Jhongshan
Road, for example, the fishing net store that we interviewed. (see
interviews)
 TOP
TOP
|
|
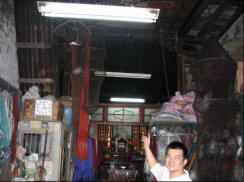 |
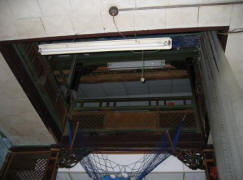 |
|
The front |
The attic |
 Warehouse Warehouse
We’ve mentioned before that many stores in "No sky" street took the
upper space as a warehouse. This kind of design not only made it easier
for storekeepers to move the commodities but also took social order into
consideration because the social order in Lukang wasn’t good during that
time and various kinds of people were active there. Put on the second
floor, the commodities were less likely damaged if bandits attacked.
Meanwhile, the shop had more space for business without commodities in
shop front.
 TOP
TOP
|
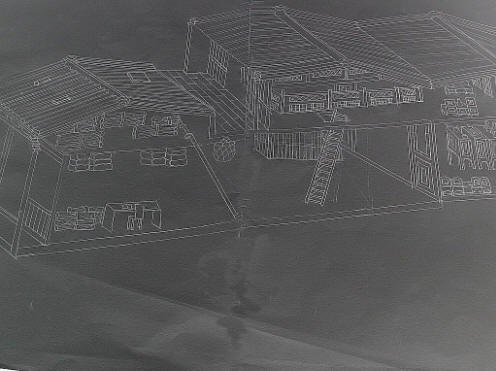 |
|
The shop and warehouse |
 Dwelling
Dwelling
Because of the busy business in "No sky" street, there were
many
people in every store, including the family of store owners, employees
and servants. Their dwelling and the hall for deity worship formed the
second row of the long street houses. In general, the second row
included the hall for deity worship, bedrooms, dining rooms, and
kitchens. The second row was connected with the first row and formed a
residential and business core. In general, the hall was in the front and
the rooms were in the back. To take advantage of the limited space, the
second row usually had second floor.
 TOP
TOP
 Working
Place
Working
Place
There are various commodities sold in "No sky" street. Some
commodities such as dyed items and Chinese herbs must be processed
before they were sold. Because some stores in "No sky" street
processed and sold commodities on their own, they usually establish a
working space as a plant producing commodities. The herb shop we
interviewed, for example, cut their herb in back of the house. Another
cloth shop had equipments for dyeing in back of their house. It’s
obvious that they used the place as their working space.
|
 |
|
Dwelling and working place |
 Others
Others  TOP
TOP
In addition to the for major space, the street houses in "No sky" street
area had many skylights, dormers, wells, and small warehouses. Wells
not only provided water for work but also solve the problem of water
resource during vagrants’ attack. The street houses were too long, so
there had to be some skylights and dormers. Without them, the inner
space would be dark. Small warehouse, on the other hand, offered “no
sky” businessman a private space for their personal items.
|
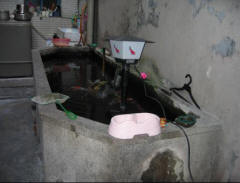 |
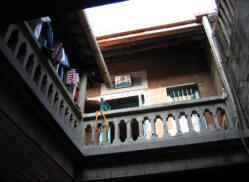 |
|
Water trough |
Designed
skylight |
|
